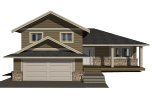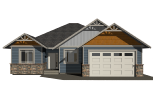Site and contents are the property of Comox Builders Ltd.

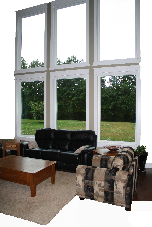
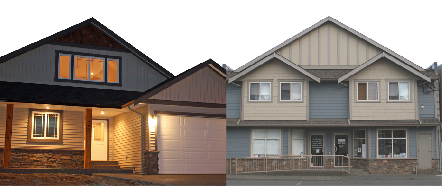
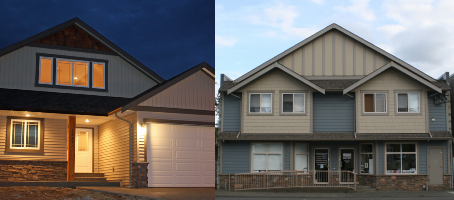
PLANS
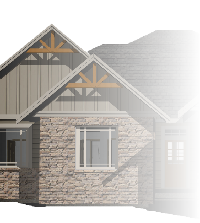

To view a larger version of the picture, please click on any of the house renderings below. A new window will come up so please allow pop ups. Maximize the new window to see a full size picture. Click on the description below the picture to view a floor plan in PDF format.
This page is currently under construction.
More plans and renderings will be added shortly.



